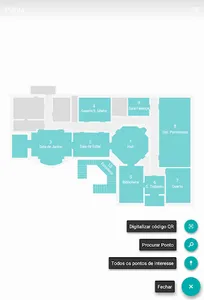Application guide of the Casa Museu Bissaya Barreto, which offers a guided tour in Portuguese and English, through the spaces of the House and the most significant objects, as well as an important set of images and texts that you can take with you to continue to consult and revisit.
The Casa Museu was, for almost 50 years, the private residence of Fernando Bissaya Barreto (1886-1974).
Designed by the architect Fiel Viterbo, the construction of this large residence was begun in 1923 and completed in 1925. Built on two floors in an eclectic style with accentuated suggestions of the Portuguese Johannine baroque, it is crowned by a large and beautiful octagonal turret, elegantly fenced.
The whole of the house and garden reflects the taste and artistic sensitivity of the owner, expressively marked not only by the artistic works that embellish it, itself commissioned to the workshops of renowned craftsmen and artists of the region, as well as by the collections of art that it possesses .
The Casa Museu was, for almost 50 years, the private residence of Fernando Bissaya Barreto (1886-1974).
Designed by the architect Fiel Viterbo, the construction of this large residence was begun in 1923 and completed in 1925. Built on two floors in an eclectic style with accentuated suggestions of the Portuguese Johannine baroque, it is crowned by a large and beautiful octagonal turret, elegantly fenced.
The whole of the house and garden reflects the taste and artistic sensitivity of the owner, expressively marked not only by the artistic works that embellish it, itself commissioned to the workshops of renowned craftsmen and artists of the region, as well as by the collections of art that it possesses .
Show More





