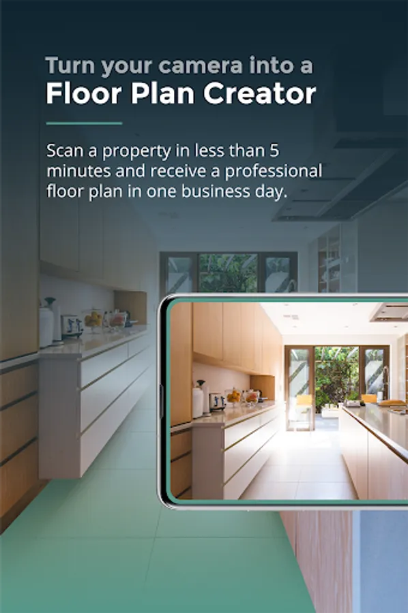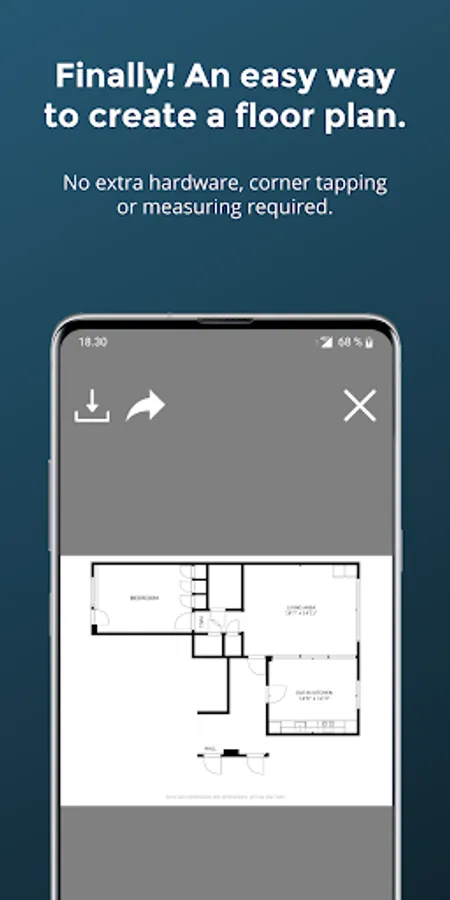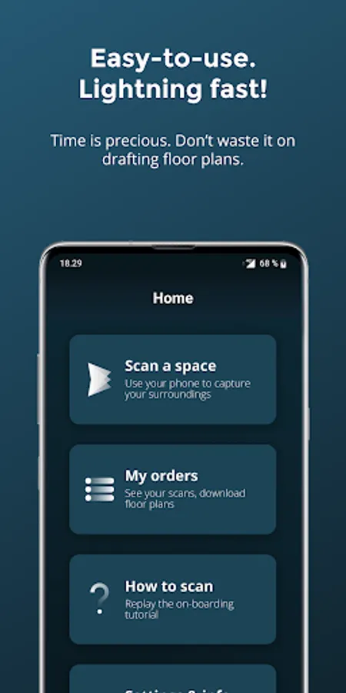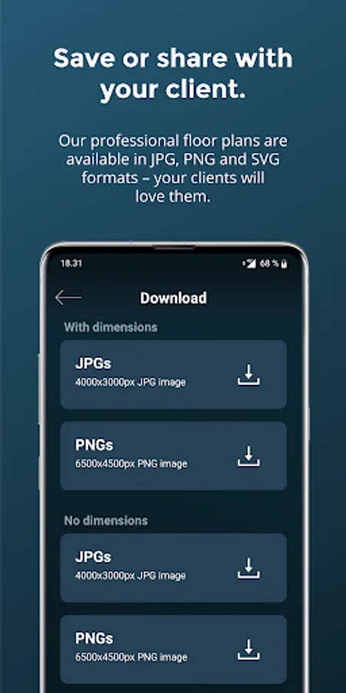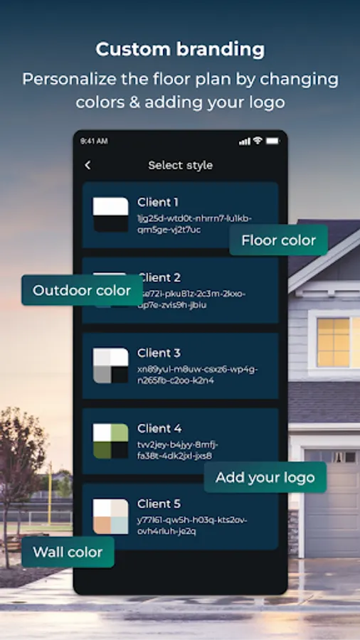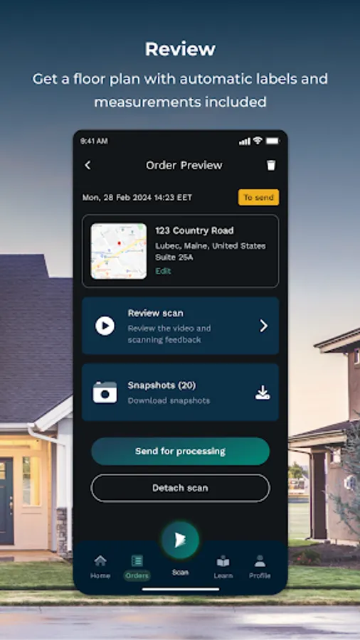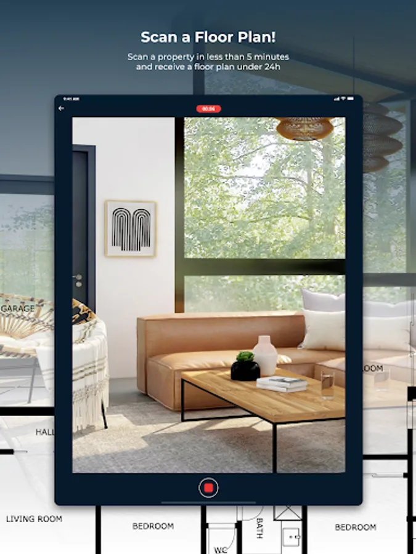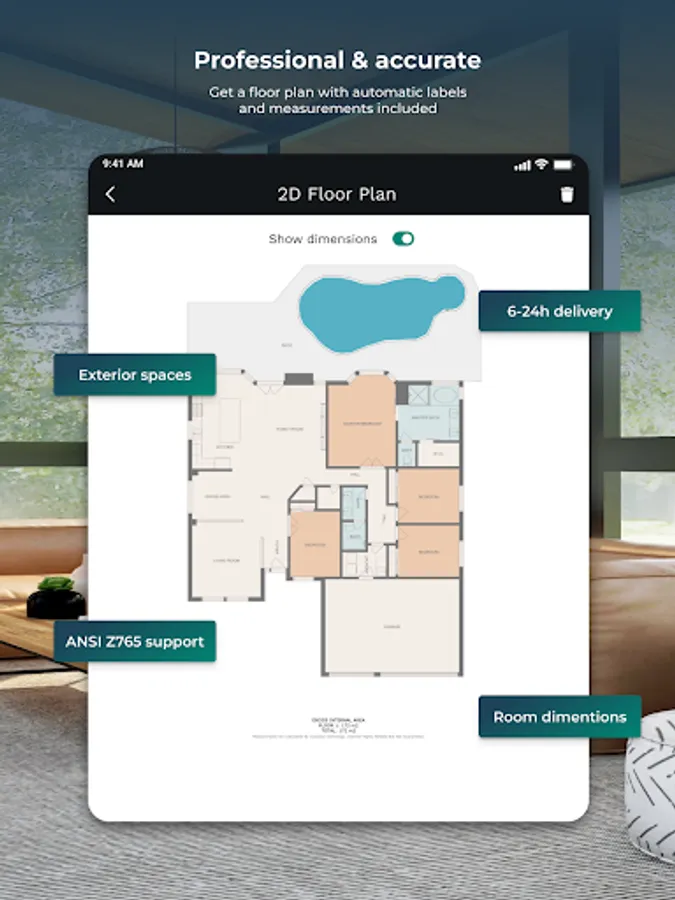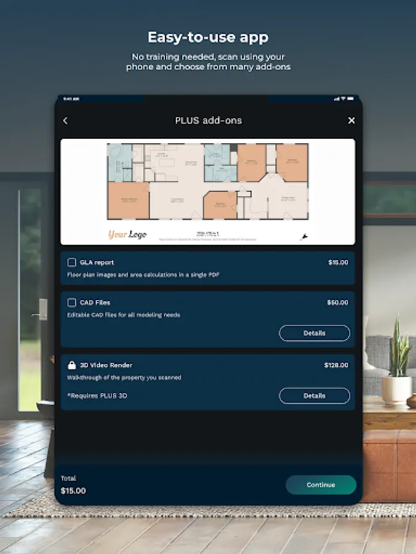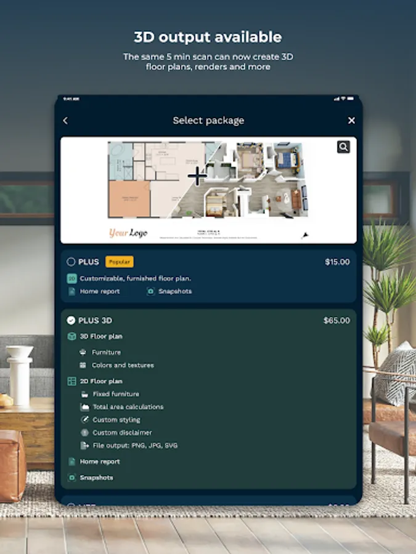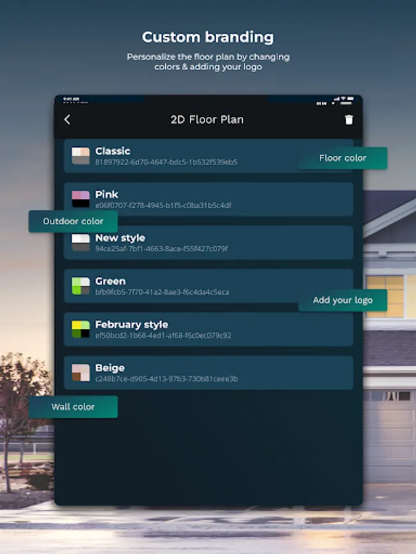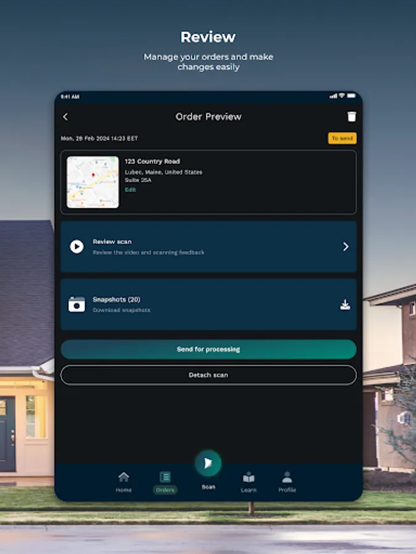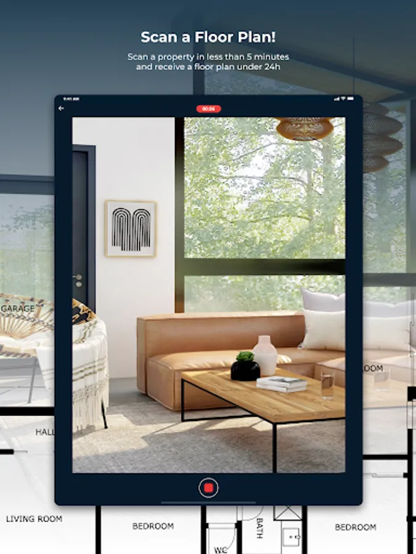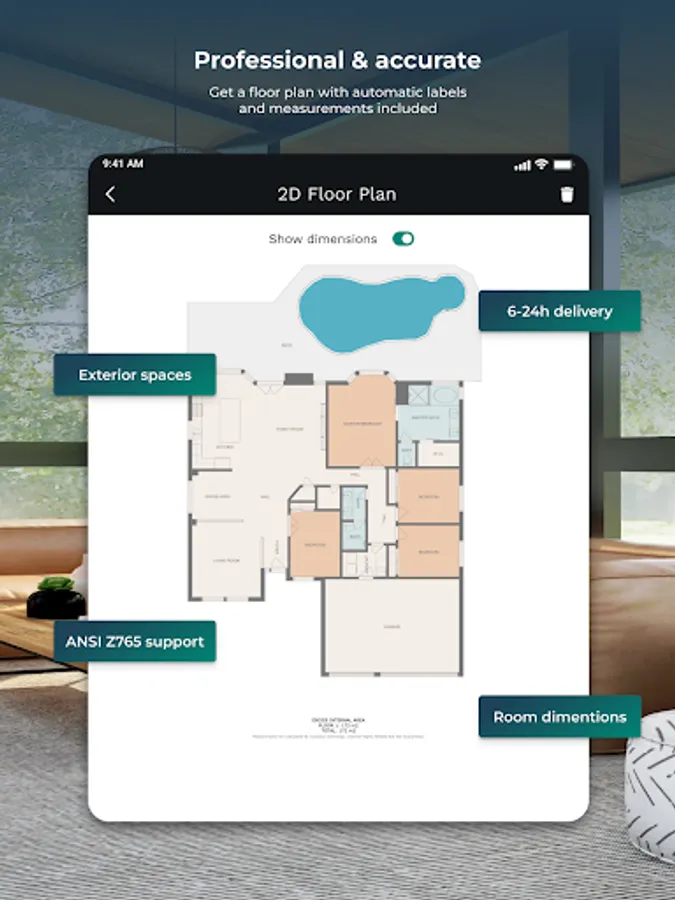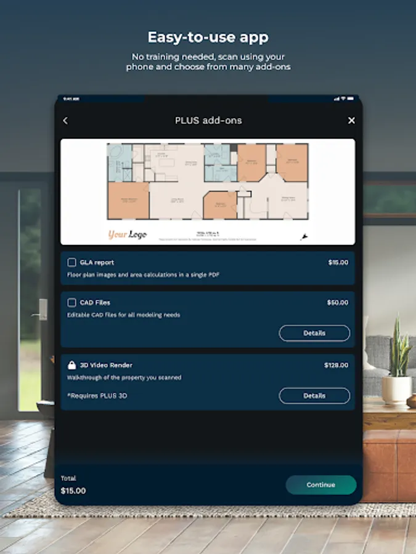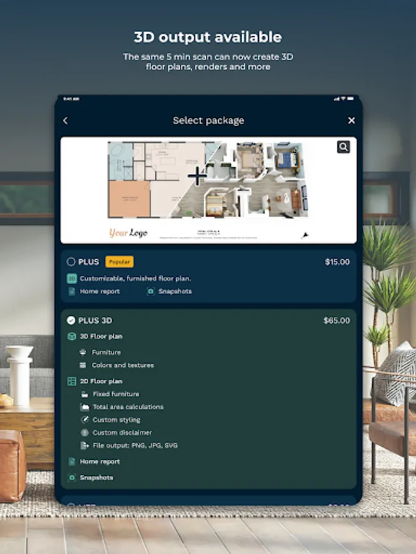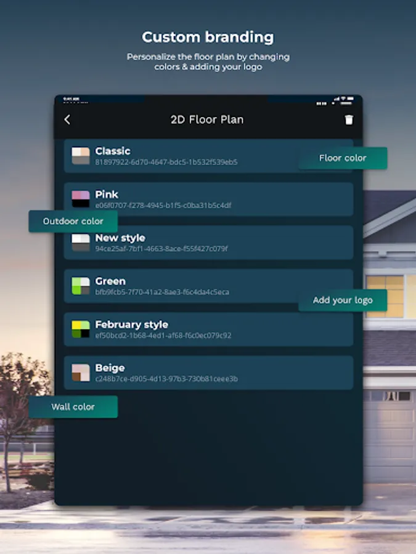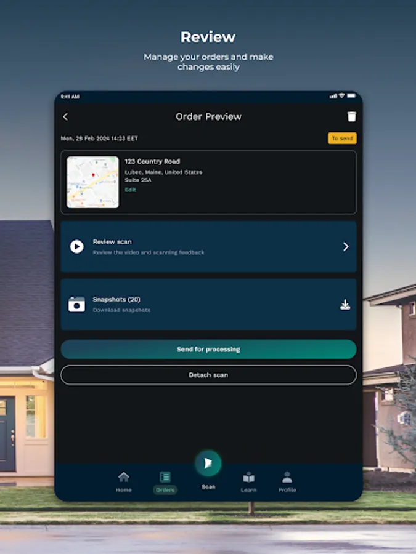CubiCasa | 2D & 3D Floor Plans
CubiCasa
3.4 ★
171 ratings
50,000+
downloads
Free
With this floor plan app, you can scan indoor spaces to create professional, customizable floor plans with room dimensions and generate comprehensive home reports. Includes automatic measurements, multiple file formats, and language options.
AppRecs review analysis
AppRecs rating 3.3. Trustworthiness 89 out of 100. Review manipulation risk 18 out of 100. Based on a review sample analyzed.
★★★☆☆
3.3
AppRecs Rating
Ratings breakdown
5 star
53%
4 star
5%
3 star
2%
2 star
8%
1 star
32%
What to know
✓
Low review manipulation risk
18% review manipulation risk
✓
Credible reviews
89% trustworthiness score from analyzed reviews
⚠
High negative review ratio
40% of sampled ratings are 1–2 stars
About CubiCasa | 2D & 3D Floor Plans
CubiCasa is the #1 floor plan app for real estate, insurance & appraisals.
The only floor plan tool with no DIY steps.
Creating a floor plan with CubiCasa is really easy! With only 5 minutes of work, you will receive a beautiful, customizable and professional floor plan with room dimensions.
BENEFITS
• Create better listings with floor plans
• Easy, fast, and cost-effective
• Affordable for any listing, not just high-end properties
• 3D Floor Plans, 3D Video Renders and CAD Files from the same 5 minutes scan
• Automatically generated room measurements & gross internal area
• Home report with room-by-room dimensions, in-depth property information and detailed home measurement data
• Snapshots report that allow users to take photos while performing a CubiCasa scan. The report shows the exact location on the floor plan where each photo was taken.
FEATURES
• Scan an indoor space (no sketching, measuring on-site or tapping on corners)
• No external or expensive hardware needed
• Download a professional floor plan with room dimensions available in metric and imperial units (or without)
• Save the floor plan in high resolution (in JPG, PNG, PDF, and SVG file formats).
• Generate a home report that includes the most important house features
• Add your own logo, wall color, and floor color
• Multiple different languages supported for room labels (English, Finnish, French, German, Norwegian, Swedish, Portuguese, and Spanish)
CUBICASA IS TRUSTED WORLDWIDE
• Over 100 000 000 floor plans delivered
• Top 20 startup, TNW Conference Europe 2016
• Winner of the CBRE pitching competition at Recotech 2019
• Global Top 100 Proptech Influencer Brands
• 90% of users would recommend CubiCasa to their colleague
WHERE CAN YOU USE FLOOR PLANS?
• Real estate listings
• Traditional, Hybrid and Desktop Appraisals
• Commercial spaces (offices and retail spaces)
• Smart homes and IoT applications
• User interfaces
• Interior design
Video tutorials available in English at: https://www.cubi.casa/how-to-use-cubicasa-app/
Creating a floor plan has never been easier than this.
No upfront investment, the first scan is free!
The only floor plan tool with no DIY steps.
Creating a floor plan with CubiCasa is really easy! With only 5 minutes of work, you will receive a beautiful, customizable and professional floor plan with room dimensions.
BENEFITS
• Create better listings with floor plans
• Easy, fast, and cost-effective
• Affordable for any listing, not just high-end properties
• 3D Floor Plans, 3D Video Renders and CAD Files from the same 5 minutes scan
• Automatically generated room measurements & gross internal area
• Home report with room-by-room dimensions, in-depth property information and detailed home measurement data
• Snapshots report that allow users to take photos while performing a CubiCasa scan. The report shows the exact location on the floor plan where each photo was taken.
FEATURES
• Scan an indoor space (no sketching, measuring on-site or tapping on corners)
• No external or expensive hardware needed
• Download a professional floor plan with room dimensions available in metric and imperial units (or without)
• Save the floor plan in high resolution (in JPG, PNG, PDF, and SVG file formats).
• Generate a home report that includes the most important house features
• Add your own logo, wall color, and floor color
• Multiple different languages supported for room labels (English, Finnish, French, German, Norwegian, Swedish, Portuguese, and Spanish)
CUBICASA IS TRUSTED WORLDWIDE
• Over 100 000 000 floor plans delivered
• Top 20 startup, TNW Conference Europe 2016
• Winner of the CBRE pitching competition at Recotech 2019
• Global Top 100 Proptech Influencer Brands
• 90% of users would recommend CubiCasa to their colleague
WHERE CAN YOU USE FLOOR PLANS?
• Real estate listings
• Traditional, Hybrid and Desktop Appraisals
• Commercial spaces (offices and retail spaces)
• Smart homes and IoT applications
• User interfaces
• Interior design
Video tutorials available in English at: https://www.cubi.casa/how-to-use-cubicasa-app/
Creating a floor plan has never been easier than this.
No upfront investment, the first scan is free!
