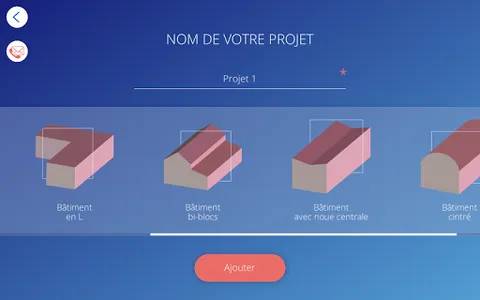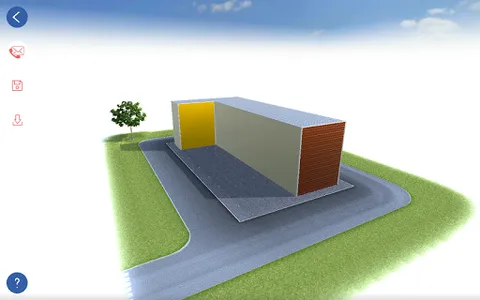The building configurator is an innovative tool for decision support for you, cladding and metal carpenters or professional building construction. It can also be used by your end customer to choose the aesthetics of the steel building. With this tool, see a 3D view of your building or business.
quickly realize a view that helps your end customer to make a decision:
- Choose from 6 types buildings
- Enter your dimensions
- Select your hedges and siding
- Choose the double-skin option to integrate your trays
- Change the color depending on the product type
- Save your project (you can consult at any time in your personal space)
- Get a récapituliatve sheet color products and quantity surveying with a 3D visual.
Access to all relevant products.
At any time you can contact the technical sales in your area by mail or phone.
The application is free! Simply download and run the simulation. Discover the possibilities of Artéface blades, cladding and roofing profiles SPO.
quickly realize a view that helps your end customer to make a decision:
- Choose from 6 types buildings
- Enter your dimensions
- Select your hedges and siding
- Choose the double-skin option to integrate your trays
- Change the color depending on the product type
- Save your project (you can consult at any time in your personal space)
- Get a récapituliatve sheet color products and quantity surveying with a 3D visual.
Access to all relevant products.
At any time you can contact the technical sales in your area by mail or phone.
The application is free! Simply download and run the simulation. Discover the possibilities of Artéface blades, cladding and roofing profiles SPO.
Show More














