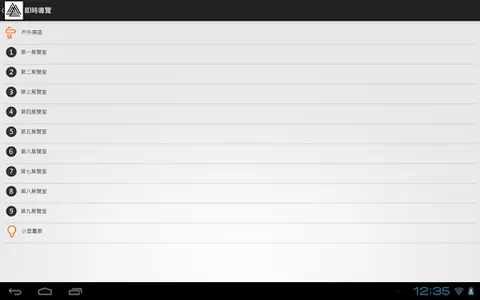Asian University - Asian Contemporary Art (Asia Museum of Modern Arts) from the main building of concrete and curtain wall composed of water, indoor floor area of 1,244, 6,000 floor outdoor field architect Tadao Ando designed according to the basic elements for the design of an equilateral triangle n triangular plane is divided into three floors, numerous scattered irregularly stacked triangles. Translation produced by scattered patio space and outdoor platforms to transform into different functional areas carving station, open-air cafes and so on.
Show More

















