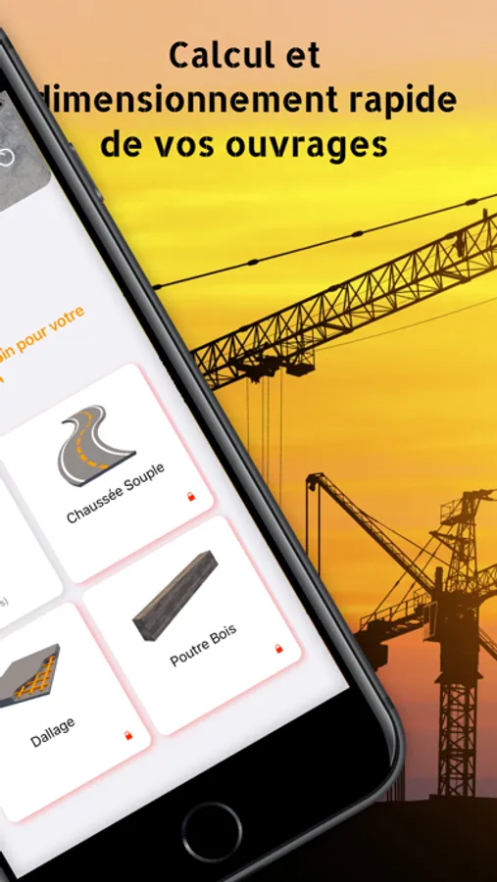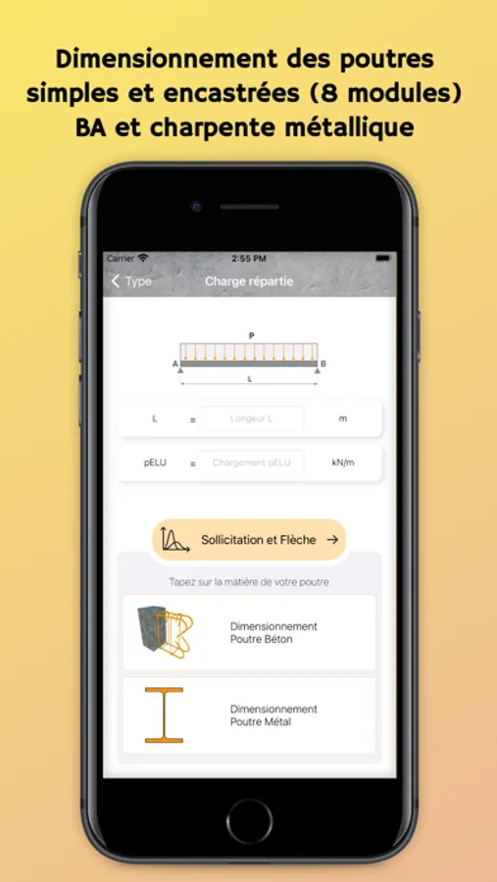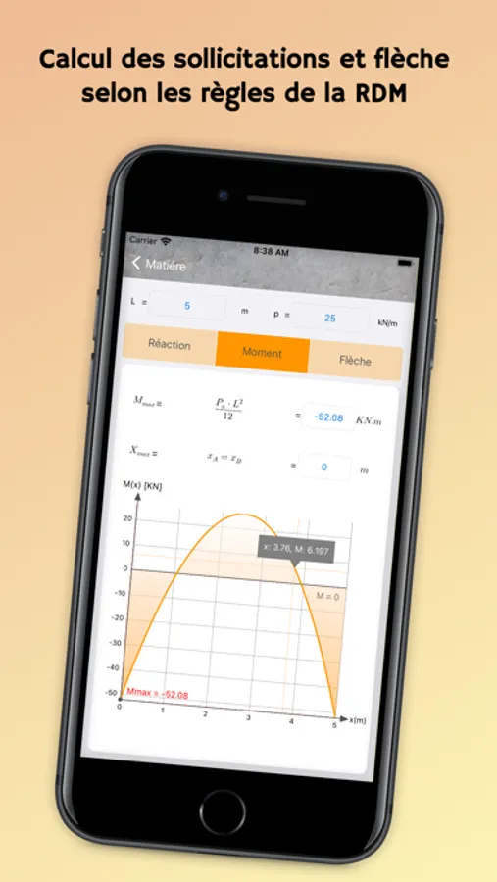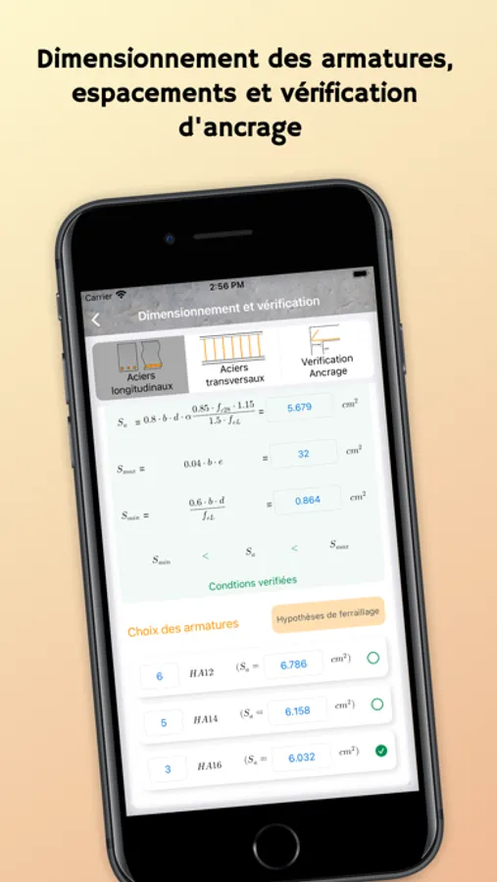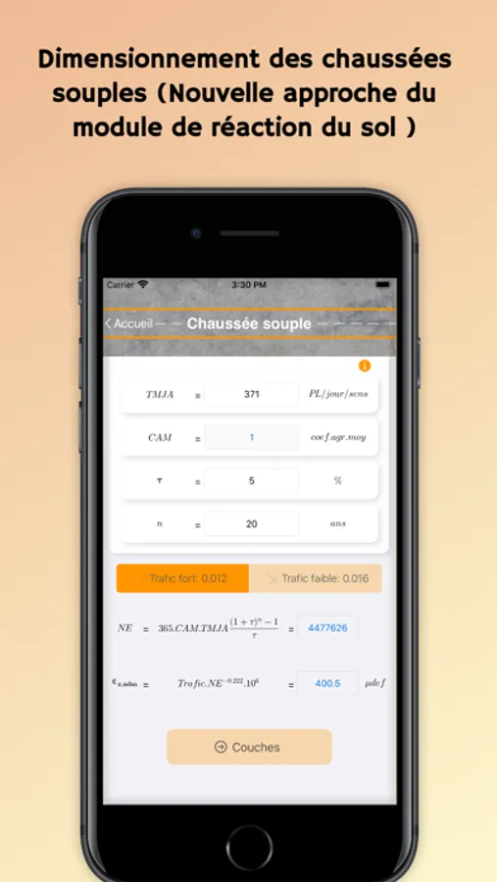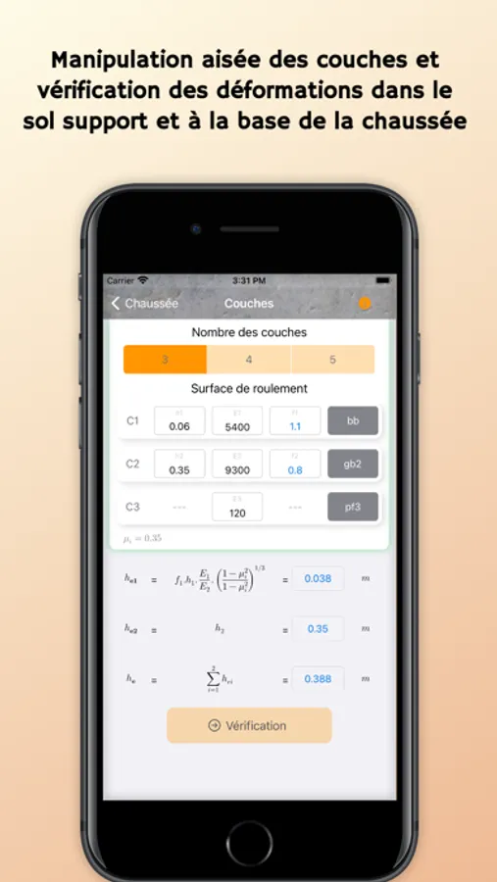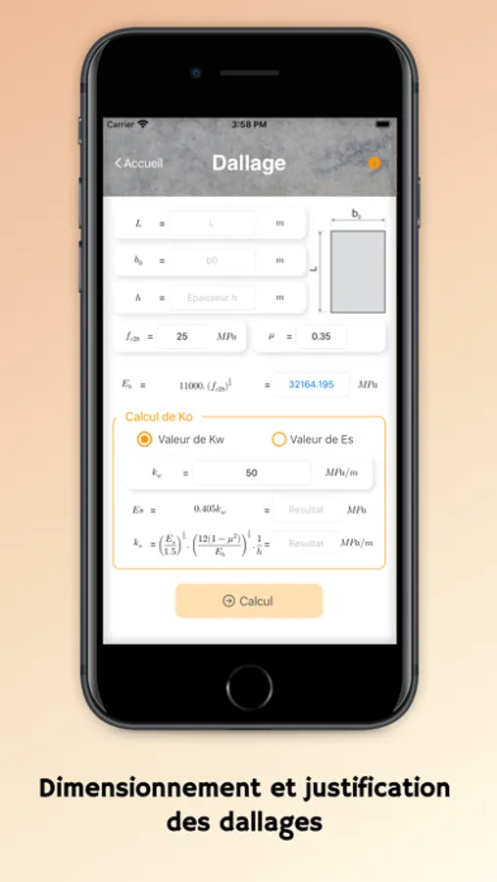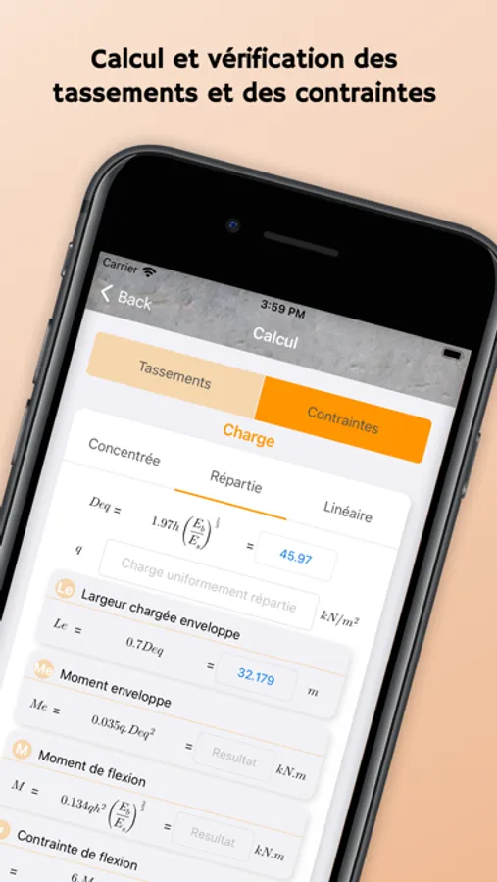About Adera Construction
The application "Construction ADERA", proposes technical modules, allowing a fast pre-dimensioning (in 3 clicks) of the works divided into simple elements.
The presented modules concern various structures (concrete, metal, wood and pavement), and various configurations of supports, and charges, to carry out fast calculations of dimensioning, with recall of the formula in conformity with the code, presentation of the diagram which helps with the fast seizure of the data, and numerical application presenting the results in readable and comprehensible form.
The modules are different from numerical models of structures, or even from complete calculation software, by the facility of access to the data, by the formal calculation in the respect of the RDM rules, and by the presentation of the instantaneous and concrete results, in the manner of a construction site method office.
The presentation, serves as a memory aid, and is meant to be didactic, in its readable and interactive interface, in the form of a calculation note that recalls the formulas used, and draws from the classic reference tables, before displaying the result in numerical format, and in appropriate and explicit units.
This application is dedicated to all those who practice construction, students and professors, architects and engineers, contractors, building owners, control offices, and design offices, because of its simplification and step-by-step guidance.
The use of these calculations, although systematically verified, remains the exclusive responsibility of the users who determine their own conclusions and use.
In a collaborative spirit with practitioners, Adera plans to take into account all the detailed observations of users, to integrate any correction and/or complement in its progressive updates, in order to always offer the best possible tool.
For any question or information, please contact us at: technique@adera-rd.com
Translated with www.DeepL.com/Translator (free version)
The presented modules concern various structures (concrete, metal, wood and pavement), and various configurations of supports, and charges, to carry out fast calculations of dimensioning, with recall of the formula in conformity with the code, presentation of the diagram which helps with the fast seizure of the data, and numerical application presenting the results in readable and comprehensible form.
The modules are different from numerical models of structures, or even from complete calculation software, by the facility of access to the data, by the formal calculation in the respect of the RDM rules, and by the presentation of the instantaneous and concrete results, in the manner of a construction site method office.
The presentation, serves as a memory aid, and is meant to be didactic, in its readable and interactive interface, in the form of a calculation note that recalls the formulas used, and draws from the classic reference tables, before displaying the result in numerical format, and in appropriate and explicit units.
This application is dedicated to all those who practice construction, students and professors, architects and engineers, contractors, building owners, control offices, and design offices, because of its simplification and step-by-step guidance.
The use of these calculations, although systematically verified, remains the exclusive responsibility of the users who determine their own conclusions and use.
In a collaborative spirit with practitioners, Adera plans to take into account all the detailed observations of users, to integrate any correction and/or complement in its progressive updates, in order to always offer the best possible tool.
For any question or information, please contact us at: technique@adera-rd.com
Translated with www.DeepL.com/Translator (free version)

