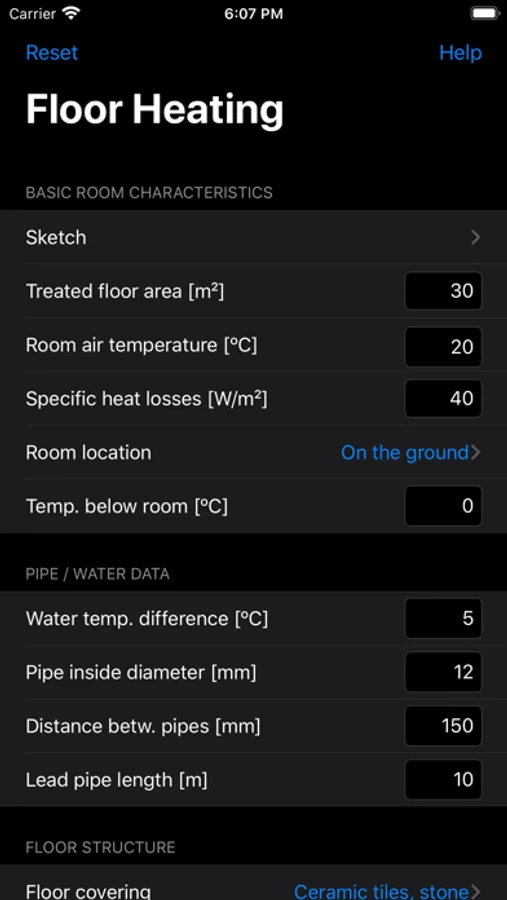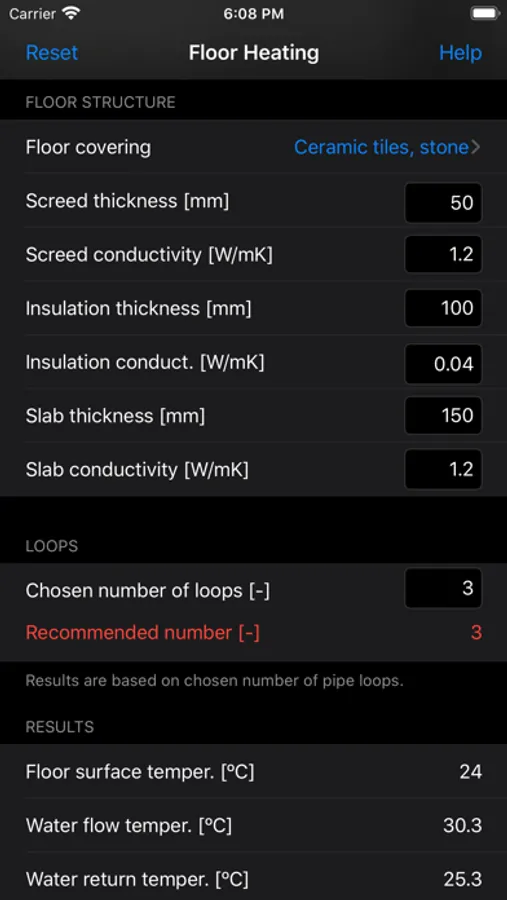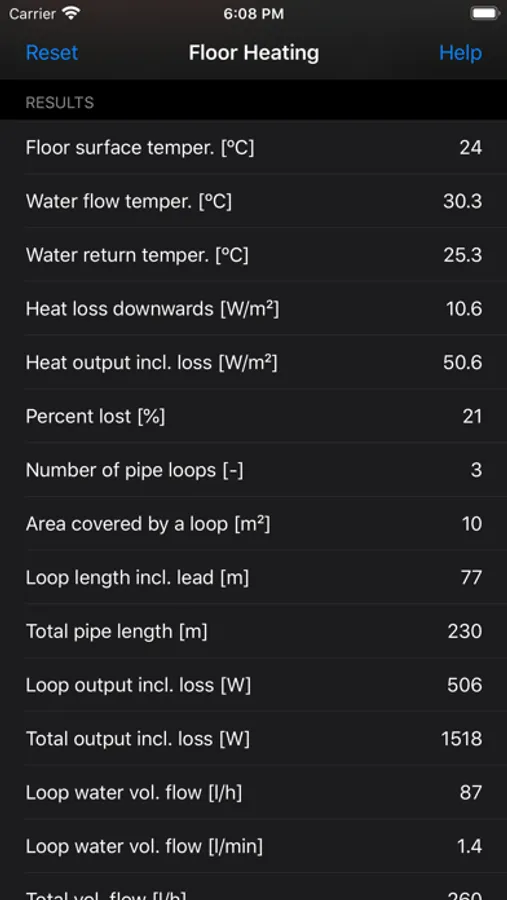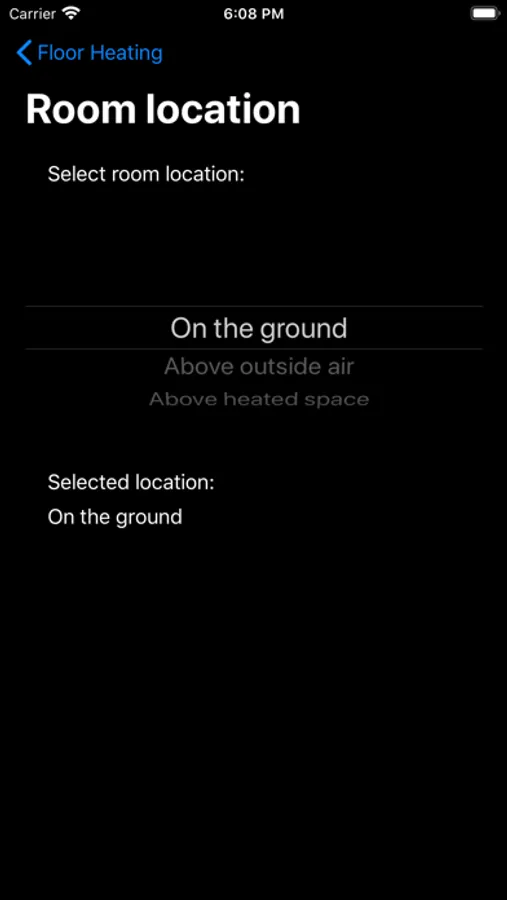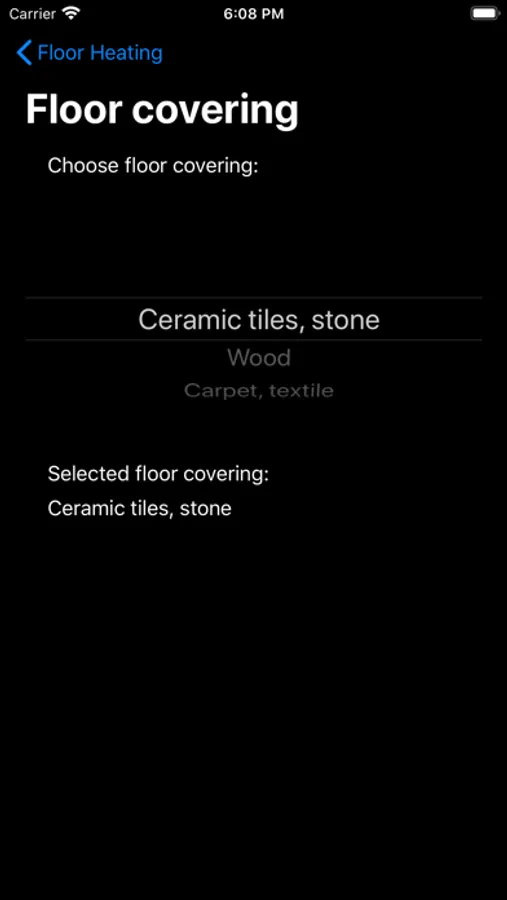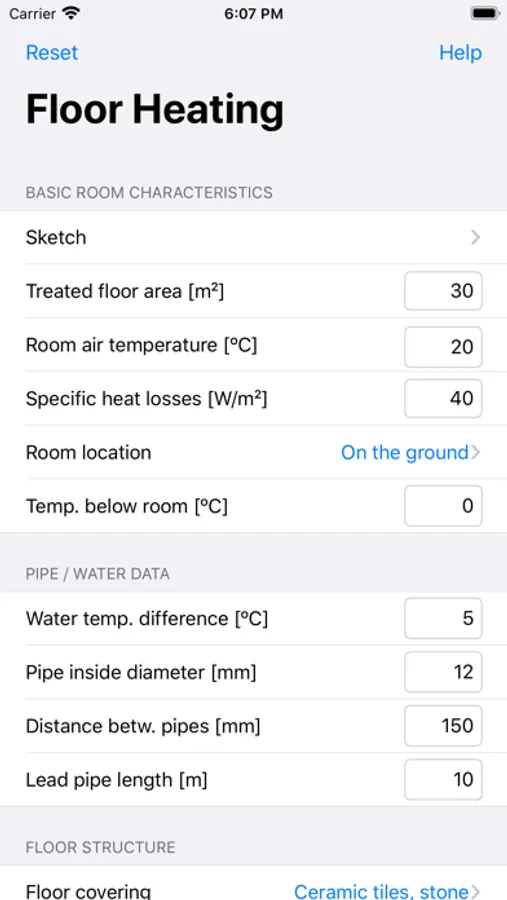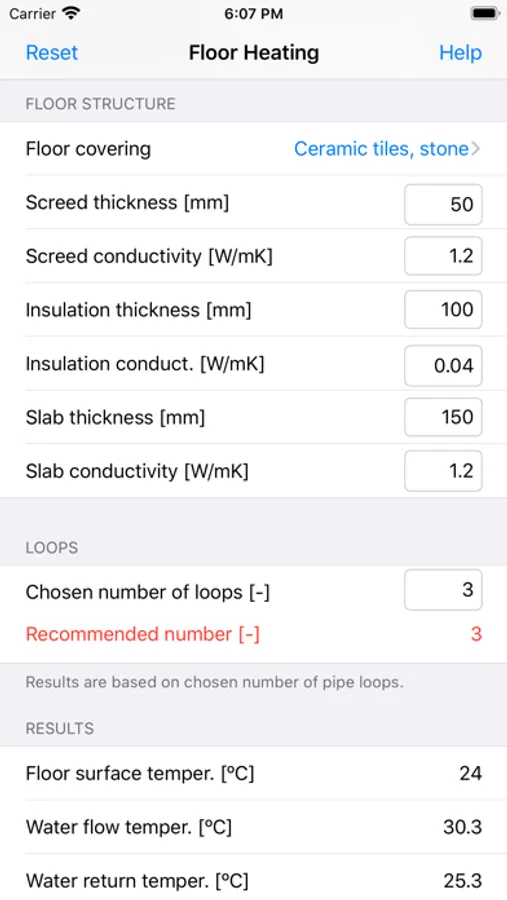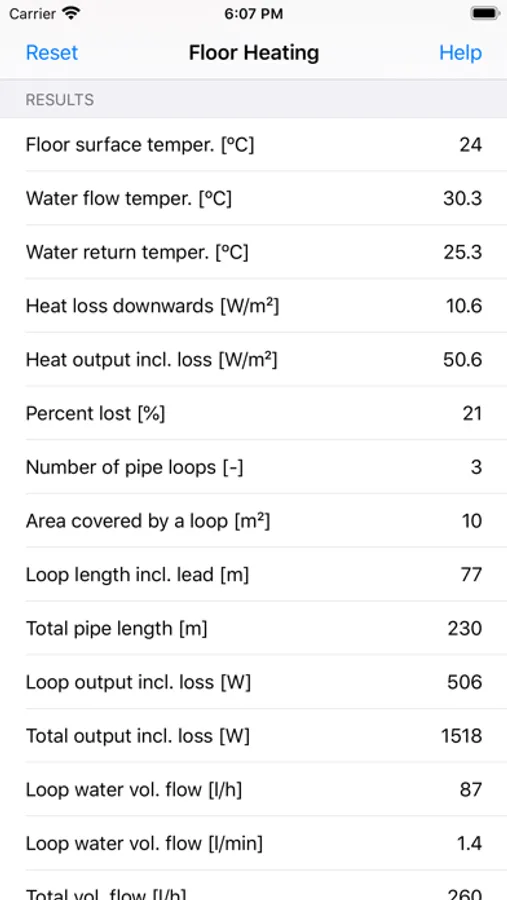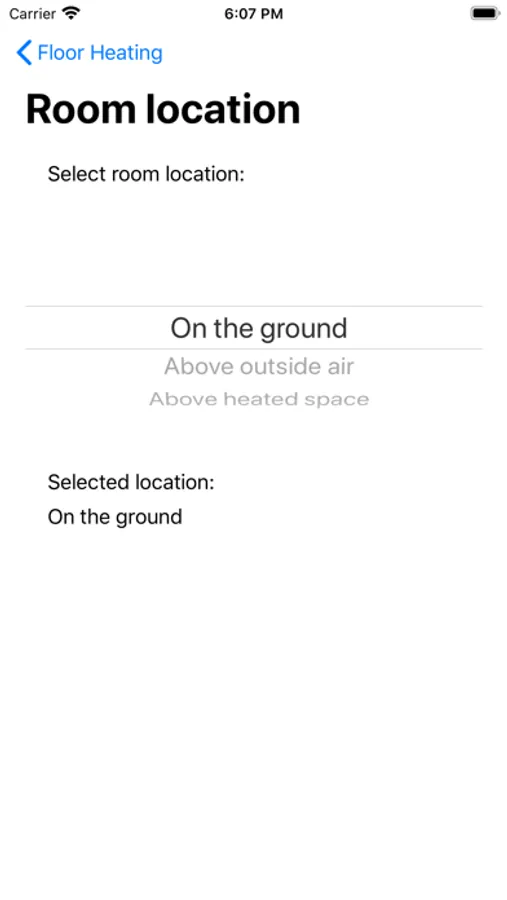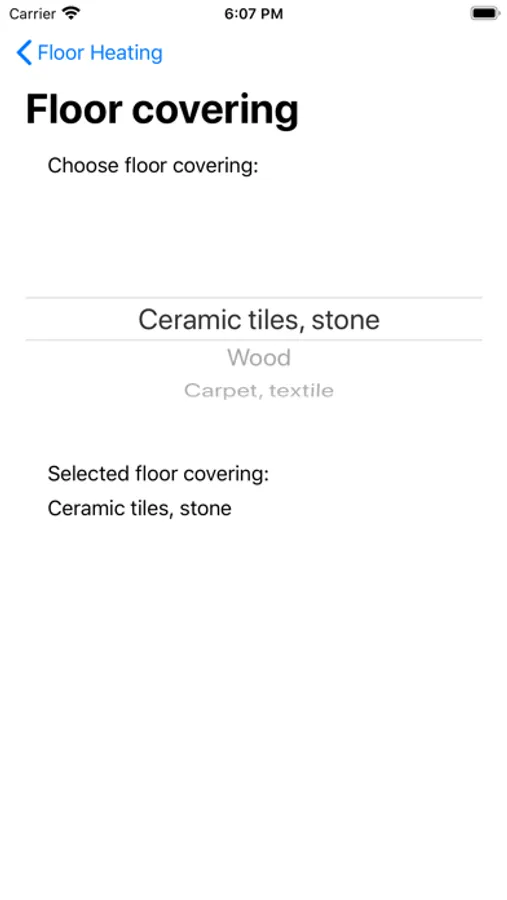About Floor Heating
## Underfloor heating calculation app ##
** Important note: metric units ONLY.
** No sign-ins, no user account needed, no user data needed nor collected. This is a small floor heating calculation app.
Determine the required water temperature, number of pipe loops, heat losses and more parameters of a hydronic underfloor heating system.
Floor Heating application makes it easy to design and understand hydronic underfloor heating systems. While many parameters can be set, the workflow remains simple.
The application is suitable for calculation of hydronic underfloor heating systems with pipes laid in a screed layer below floor covering. It can be used for a wide range of conditions: small or large systems, different floor coverings, different room locations, different insulation thicknesses and conductivities etc.
Results include a wide range of values, including:
- floor surface temperature;
- required water flow and return temperatures;
- required number of pipe loops;
- heat output of a single pipe loop and all loops in a room;
- heat losses downwards;
- required water volume flow rate;
- pressure drop of underfloor heating loops;
- total pipe length;
- a warning if the required temperatures are too high (damage to the floor structure, medical issues);
Note: it is recommended to perform calculations for every room separately, though it is also possible to enter a larger portion of a building's area and get an instant preview of what will be needed when designing an underfloor heating system.
Results are instantaneous and accurate.
Basic floor heating characteristics can be quickly determined. It is interesting to observe how different floor coverings, insulation thickness and specific heat losses of a room or a larger part of a building affect the required water temperature in order to keep the room warm.
Modern low-energy and passive houses require lower water temperatures than houses with poor thermal insulation. This application will help determine just how low.
Notes:
- metric units only;
- room/building heat load must be calculated separately. This application does not do that: it only offers a few guidelines;
- the application does not offer graphical layout of pipes;
** Important note: metric units ONLY.
** No sign-ins, no user account needed, no user data needed nor collected. This is a small floor heating calculation app.
Determine the required water temperature, number of pipe loops, heat losses and more parameters of a hydronic underfloor heating system.
Floor Heating application makes it easy to design and understand hydronic underfloor heating systems. While many parameters can be set, the workflow remains simple.
The application is suitable for calculation of hydronic underfloor heating systems with pipes laid in a screed layer below floor covering. It can be used for a wide range of conditions: small or large systems, different floor coverings, different room locations, different insulation thicknesses and conductivities etc.
Results include a wide range of values, including:
- floor surface temperature;
- required water flow and return temperatures;
- required number of pipe loops;
- heat output of a single pipe loop and all loops in a room;
- heat losses downwards;
- required water volume flow rate;
- pressure drop of underfloor heating loops;
- total pipe length;
- a warning if the required temperatures are too high (damage to the floor structure, medical issues);
Note: it is recommended to perform calculations for every room separately, though it is also possible to enter a larger portion of a building's area and get an instant preview of what will be needed when designing an underfloor heating system.
Results are instantaneous and accurate.
Basic floor heating characteristics can be quickly determined. It is interesting to observe how different floor coverings, insulation thickness and specific heat losses of a room or a larger part of a building affect the required water temperature in order to keep the room warm.
Modern low-energy and passive houses require lower water temperatures than houses with poor thermal insulation. This application will help determine just how low.
Notes:
- metric units only;
- room/building heat load must be calculated separately. This application does not do that: it only offers a few guidelines;
- the application does not offer graphical layout of pipes;
