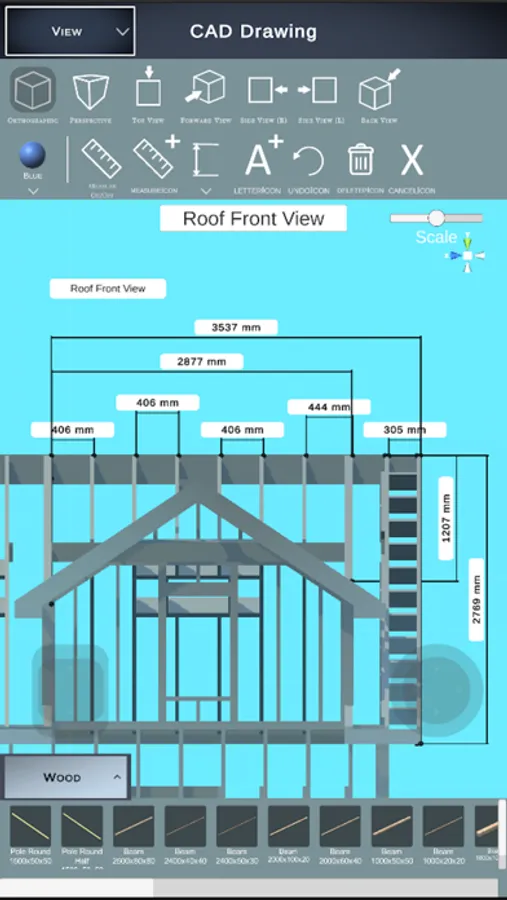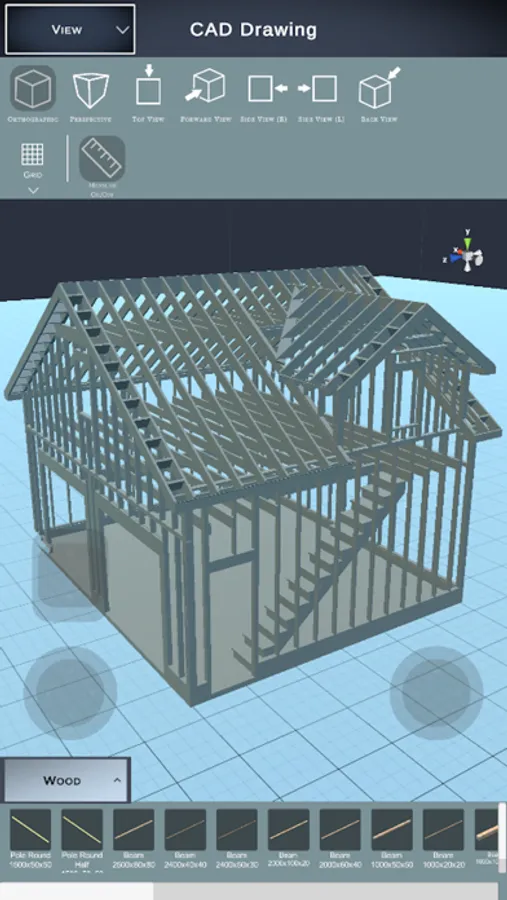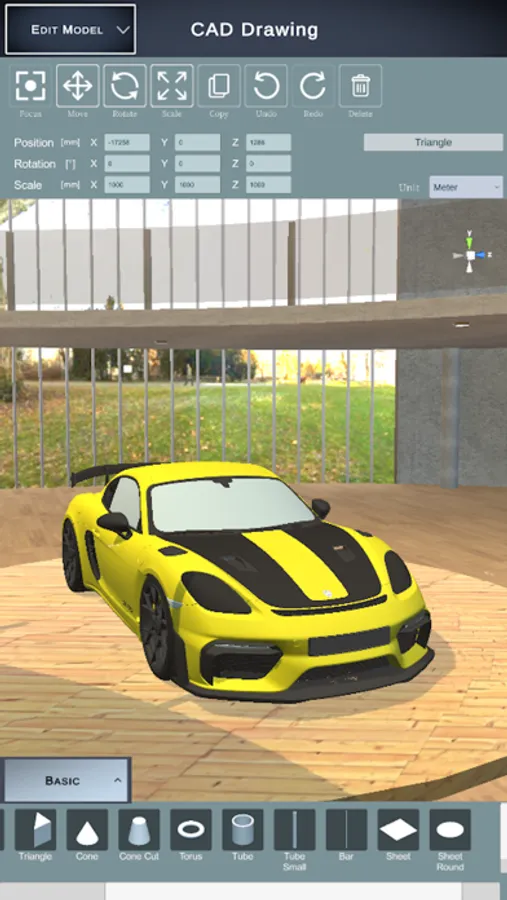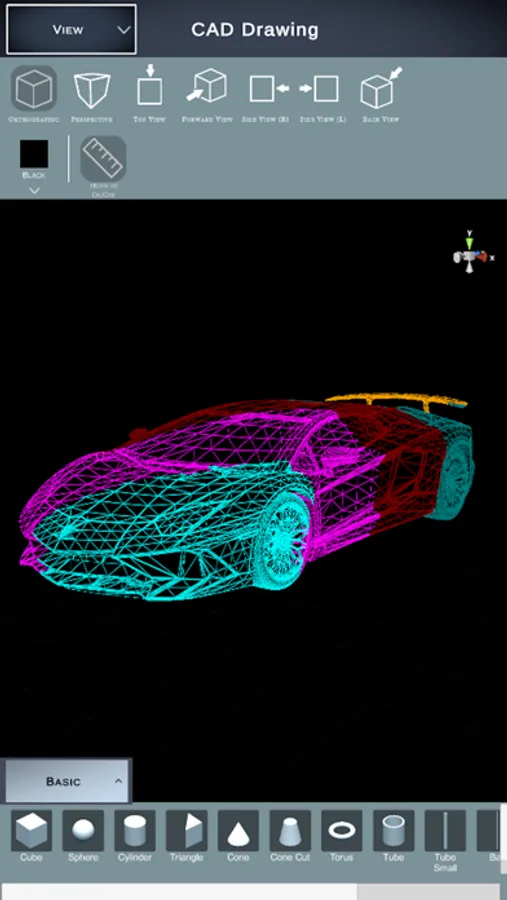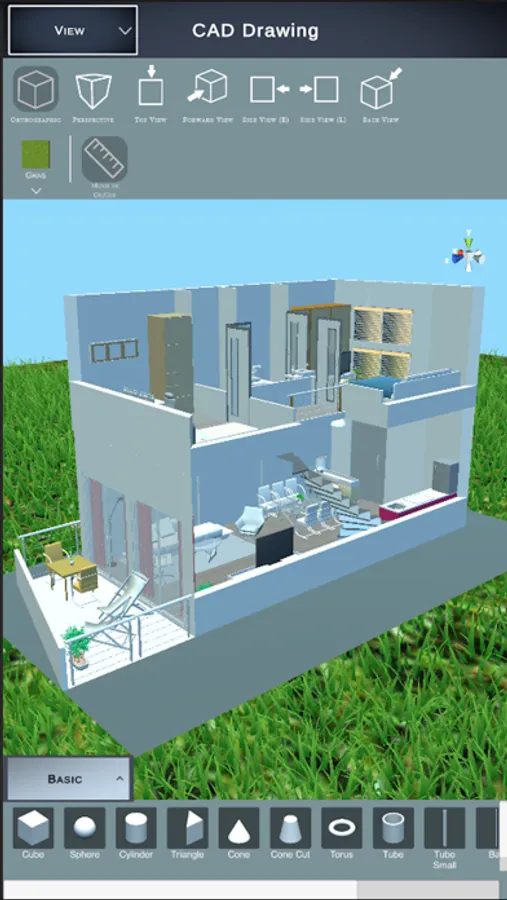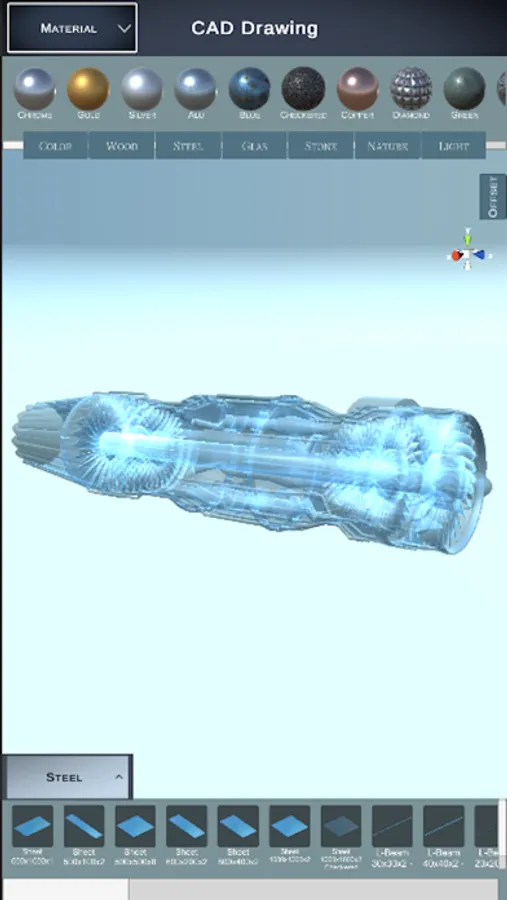AppRecs review analysis
AppRecs rating 3.7. Trustworthiness 81 out of 100. Review manipulation risk 36 out of 100. Based on a review sample analyzed.
★★★☆☆
3.7
AppRecs Rating
Ratings breakdown
5 star
53%
4 star
16%
3 star
8%
2 star
0%
1 star
24%
What to know
✓
Credible reviews
81% trustworthiness score from analyzed reviews
✓
Good user ratings
68% positive sampled reviews
About CAD Drawing Designer 3D
CAD Drawing Designer is a proven solution that will make your project planning and implementation easier.
CAD Drawing Designer offers you a comprehensive component library in the areas of timber construction, steel construction, concrete and stone.
Use comprehensive CAD commands to design, create drawings and dimension to create your project.
Use CAD Drawing Designer as drawing tool and benefit from the intuitive user interface to realize your project quickly and easily.
The main advantages:
• Use numerous 3D objects and simply drag and drop them into your drawing
• Choose between wood, metal, stone or concrete construction components
• Numerous materials serve you to design your project as realistically as possible
• With the integrated CAD import, you can import and use different 3D data (FBX, OBJ, GLTF2, STL, PLY, 3MF, DAE)
• The photo function allows you to create high-resolution images of your project
• Export a parts list of materials from your design
Features:
• 3D construction view
• 2D view including dimensions
• Create, edit and dimension 3D drawings
• Modification of materials
• Insertion of 3D objects via drag & drop
• Photo function
• Parts list creation
• Import of 3D CAD data
• Tools for drafting and geometry editing
• Annotation and dimensioning tools
Additional Information:
Website: www.cad-floor-plan.com
Terms of Use (EULA):
https://www.apple.com/legal/internet-services/itunes/dev/stdeula/
CAD Drawing Designer offers you a comprehensive component library in the areas of timber construction, steel construction, concrete and stone.
Use comprehensive CAD commands to design, create drawings and dimension to create your project.
Use CAD Drawing Designer as drawing tool and benefit from the intuitive user interface to realize your project quickly and easily.
The main advantages:
• Use numerous 3D objects and simply drag and drop them into your drawing
• Choose between wood, metal, stone or concrete construction components
• Numerous materials serve you to design your project as realistically as possible
• With the integrated CAD import, you can import and use different 3D data (FBX, OBJ, GLTF2, STL, PLY, 3MF, DAE)
• The photo function allows you to create high-resolution images of your project
• Export a parts list of materials from your design
Features:
• 3D construction view
• 2D view including dimensions
• Create, edit and dimension 3D drawings
• Modification of materials
• Insertion of 3D objects via drag & drop
• Photo function
• Parts list creation
• Import of 3D CAD data
• Tools for drafting and geometry editing
• Annotation and dimensioning tools
Additional Information:
Website: www.cad-floor-plan.com
Terms of Use (EULA):
https://www.apple.com/legal/internet-services/itunes/dev/stdeula/
