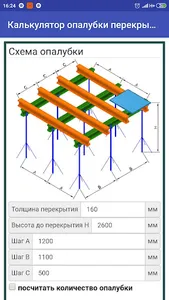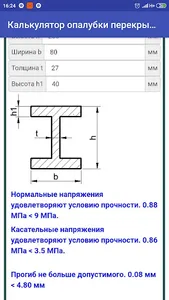When building a monolithic slab, there is always the task of determining the section, pitch and number of formwork elements. Among these elements are the stand, the main beam, the secondary beam and the flooring.
The main task of this calculator is to check the strength, deflection / stability of racks, beams and flooring according to given initial data.
Operating procedure:
1. Set the thickness of the slab to be cast.
2. Set the height to the bottom of the slab (it will consist of the length of the stand, the height of the main beam, the height of the secondary beam and the thickness / height of the floor)
3. Set the step A - the step between the main beams
4. Set step B - step between racks
5. Set the step C - the step between the secondary beams
6. If it is necessary to count the number of formwork - click "calculate the number of formwork" and set the length and width of the room over which you will fill the monolithic overlap. Also set the location of the main beams.
7. Set the stand parameters
a. Material (wood / steel)
b. Grade / brand (wood / steel)
c. Section (rectangle, circle, channel, I-beam, angle, shaped tube, round tube)
d. Set section dimensions
8. Set the parameters of the main beam (similar to the stand)
9. Set the parameters of the secondary beam (similar to the stand)
10. Set the flooring options
a. Material (plywood, wood, professional sheet)
b. Grade / class
c. Thickness / Section
11. Click the button "Calculation"
The result of the calculation of strength / stability / flexibility / deflection will be the answers of blue (satisfying) or red (not satisfying) under the appropriate design (stand, beam or flooring)
The result of the calculation of the number of formwork ceiling will serve as a table under the button "Calculation".
For reference:
- when calculating the load, the overlap thickness is multiplied by the density of reinforced concrete 2500 kg / m3, by the safety factor for the load equal to 1.2, and all of this adds weight from people 50 kg / m2
- material safety factor for steel - 1.05
- coefficient of working conditions - 0.9
- the calculated resistance of the tree for bending is taken: for the 1st grade - 9 MPa, for the 2nd grade - 8.34 MPa and for the 3rd grade - 5.56 MPa. Adopted on the basis of SP 64.13330.2017 "Wooden structures" with coefficients Mв = 0.9 (normal operation), Mt = 0.8 (temperature up to 50 degrees), Mss = 0.9 (service life 75 years), Mdl = 0.66 (combined action of constant and short-term loads)
- when choosing the material “wood” - the wall of the I-beam is adopted as a beam glued from unidirectional veneer LVL
- when determining bending moments, the main and secondary beams are taken as multi-span, loaded with uniformly distributed load
The main task of this calculator is to check the strength, deflection / stability of racks, beams and flooring according to given initial data.
Operating procedure:
1. Set the thickness of the slab to be cast.
2. Set the height to the bottom of the slab (it will consist of the length of the stand, the height of the main beam, the height of the secondary beam and the thickness / height of the floor)
3. Set the step A - the step between the main beams
4. Set step B - step between racks
5. Set the step C - the step between the secondary beams
6. If it is necessary to count the number of formwork - click "calculate the number of formwork" and set the length and width of the room over which you will fill the monolithic overlap. Also set the location of the main beams.
7. Set the stand parameters
a. Material (wood / steel)
b. Grade / brand (wood / steel)
c. Section (rectangle, circle, channel, I-beam, angle, shaped tube, round tube)
d. Set section dimensions
8. Set the parameters of the main beam (similar to the stand)
9. Set the parameters of the secondary beam (similar to the stand)
10. Set the flooring options
a. Material (plywood, wood, professional sheet)
b. Grade / class
c. Thickness / Section
11. Click the button "Calculation"
The result of the calculation of strength / stability / flexibility / deflection will be the answers of blue (satisfying) or red (not satisfying) under the appropriate design (stand, beam or flooring)
The result of the calculation of the number of formwork ceiling will serve as a table under the button "Calculation".
For reference:
- when calculating the load, the overlap thickness is multiplied by the density of reinforced concrete 2500 kg / m3, by the safety factor for the load equal to 1.2, and all of this adds weight from people 50 kg / m2
- material safety factor for steel - 1.05
- coefficient of working conditions - 0.9
- the calculated resistance of the tree for bending is taken: for the 1st grade - 9 MPa, for the 2nd grade - 8.34 MPa and for the 3rd grade - 5.56 MPa. Adopted on the basis of SP 64.13330.2017 "Wooden structures" with coefficients Mв = 0.9 (normal operation), Mt = 0.8 (temperature up to 50 degrees), Mss = 0.9 (service life 75 years), Mdl = 0.66 (combined action of constant and short-term loads)
- when choosing the material “wood” - the wall of the I-beam is adopted as a beam glued from unidirectional veneer LVL
- when determining bending moments, the main and secondary beams are taken as multi-span, loaded with uniformly distributed load
Show More






